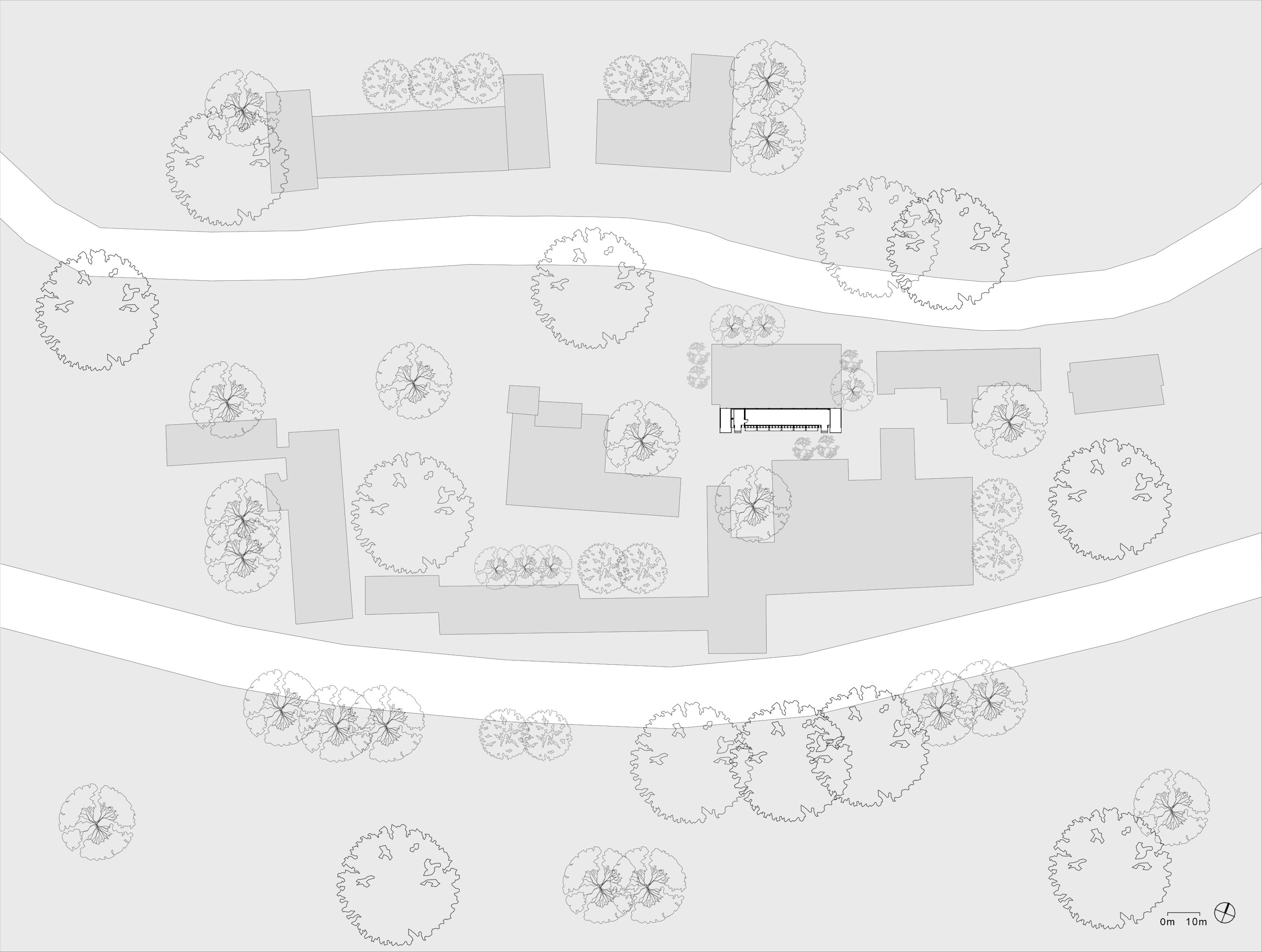Building Insert . COEP
This 7500 sf building on three floors is inserted into an existing building to create new uses and enhance the original building. The existing building is a library on the ground floor and an auditorium on the upper floor. The new building dove-tails into the side of the existing building, creating a study room on the ground floor, a large lobby for the auditorium on the first floor and a students’ center on the third floor. The floor heights were governed by the floor levels of the existing building.



















